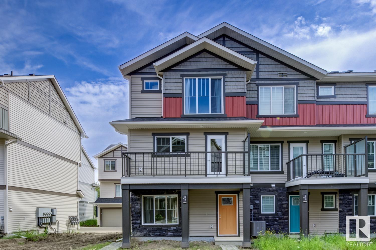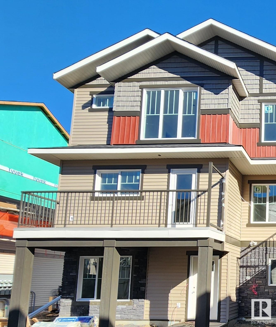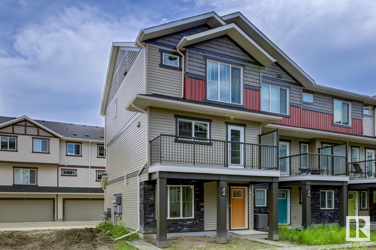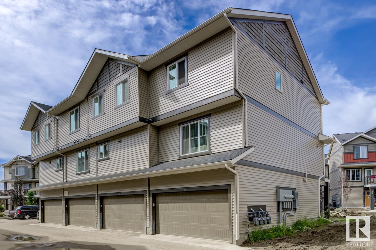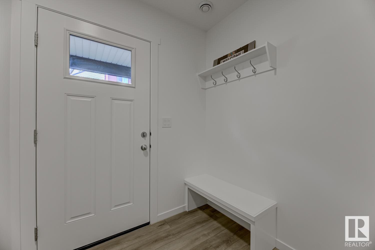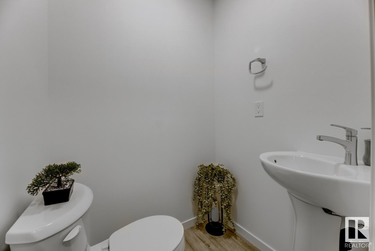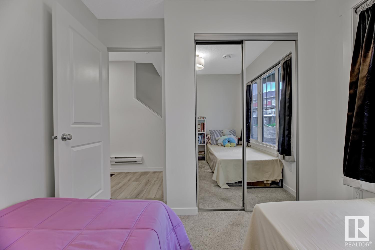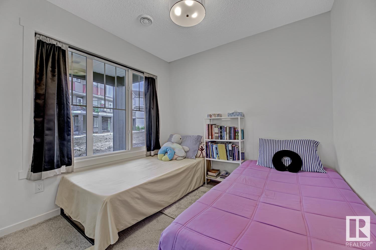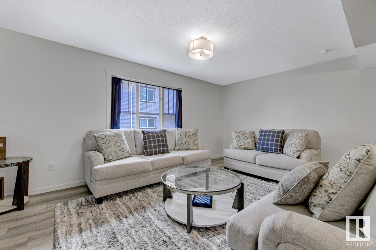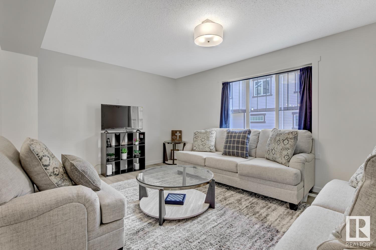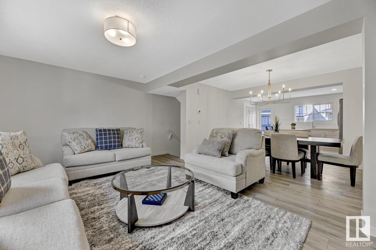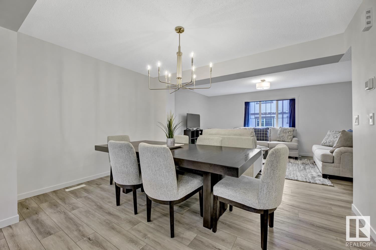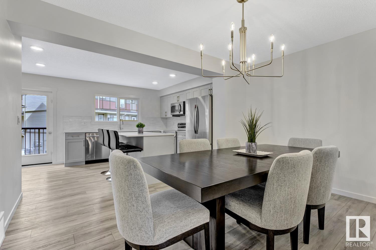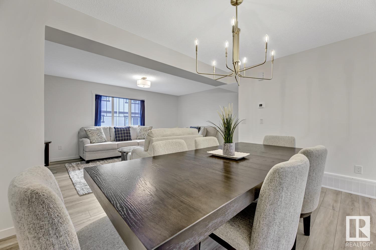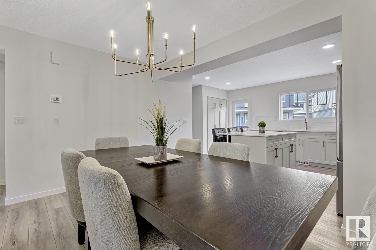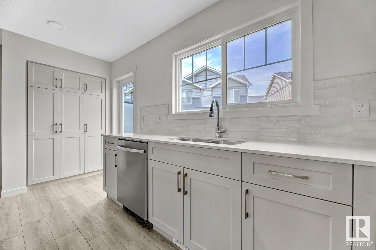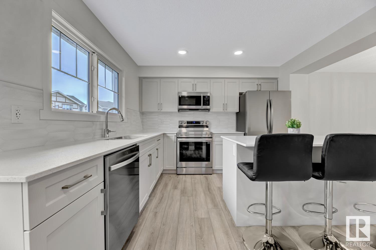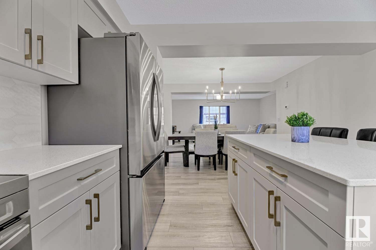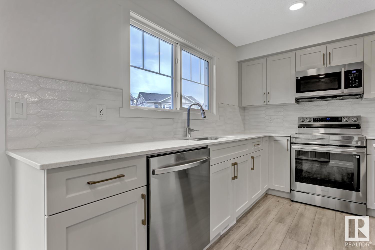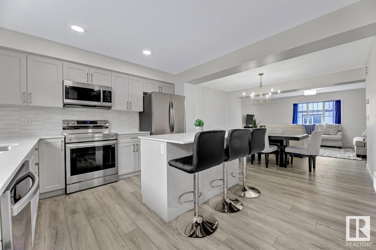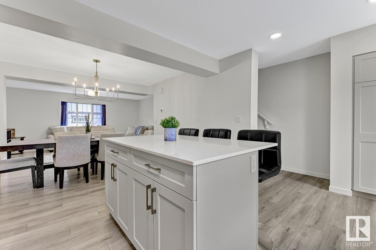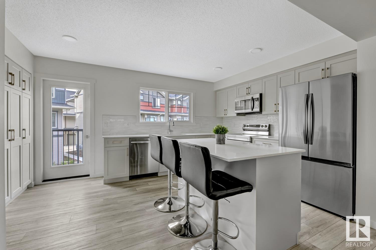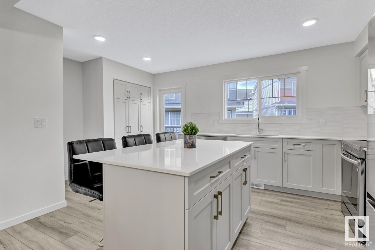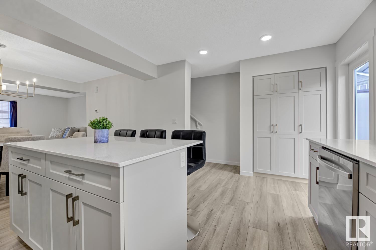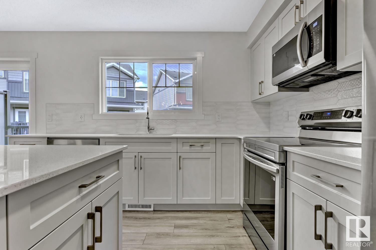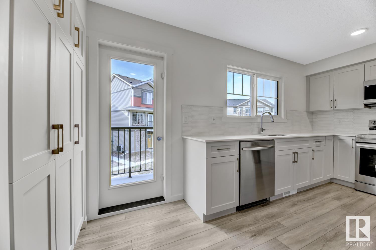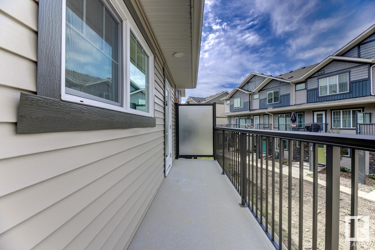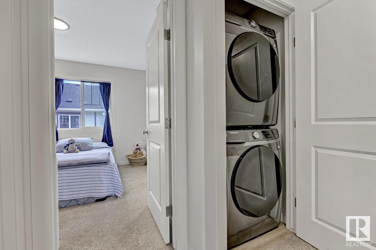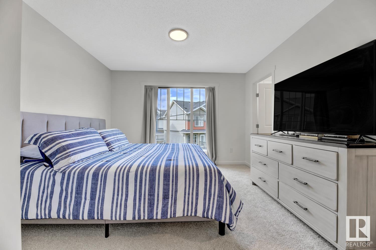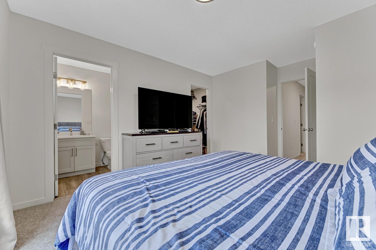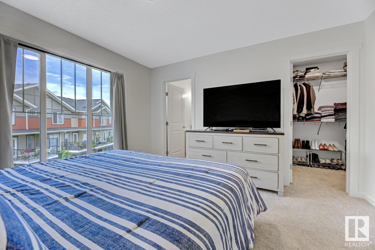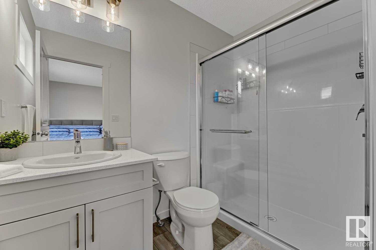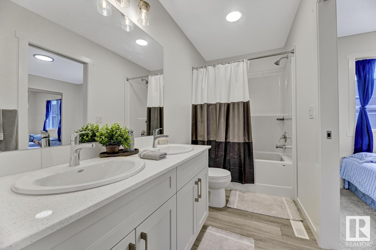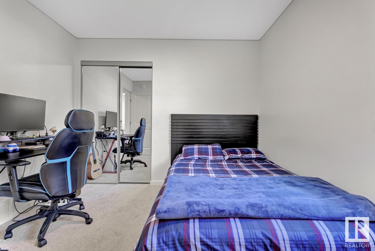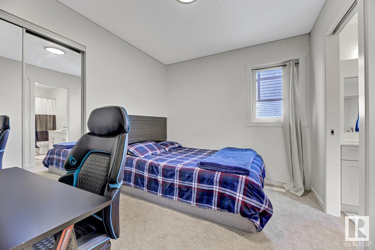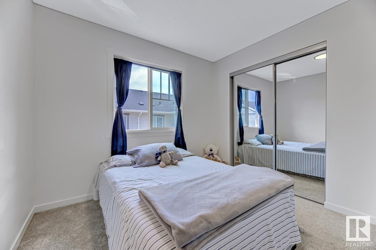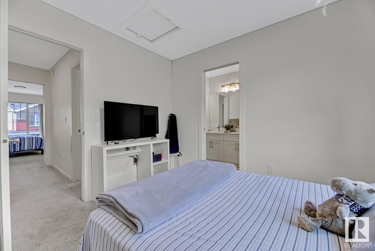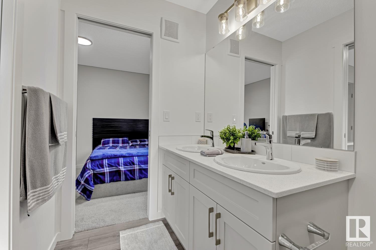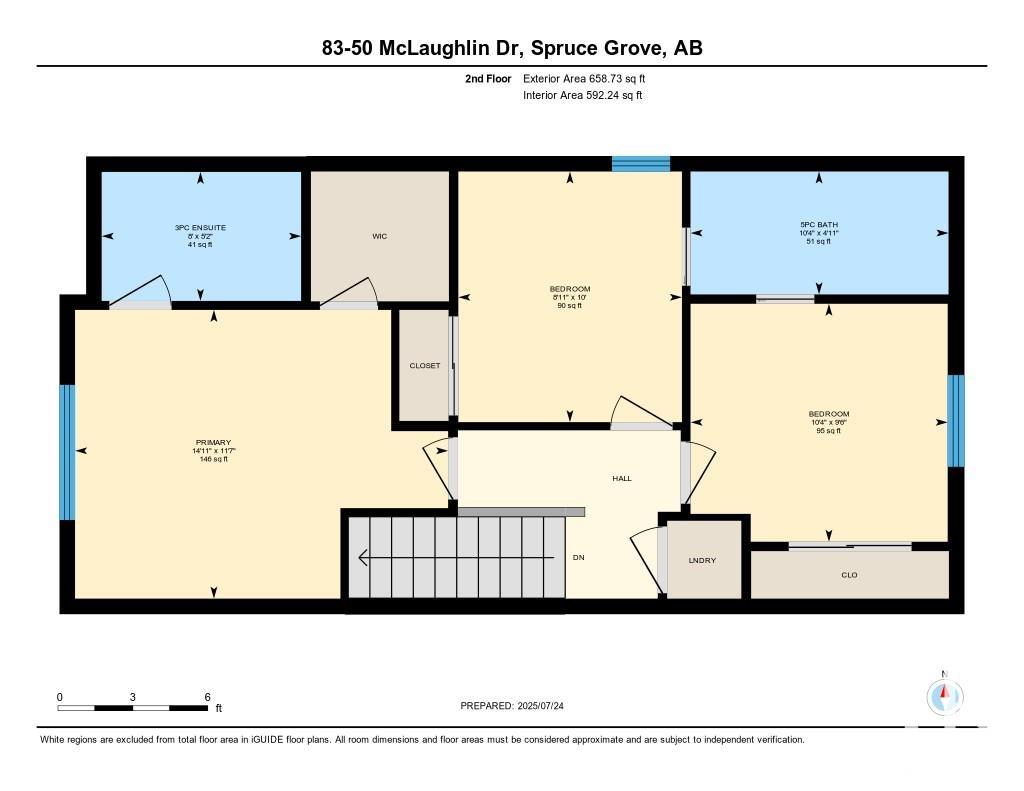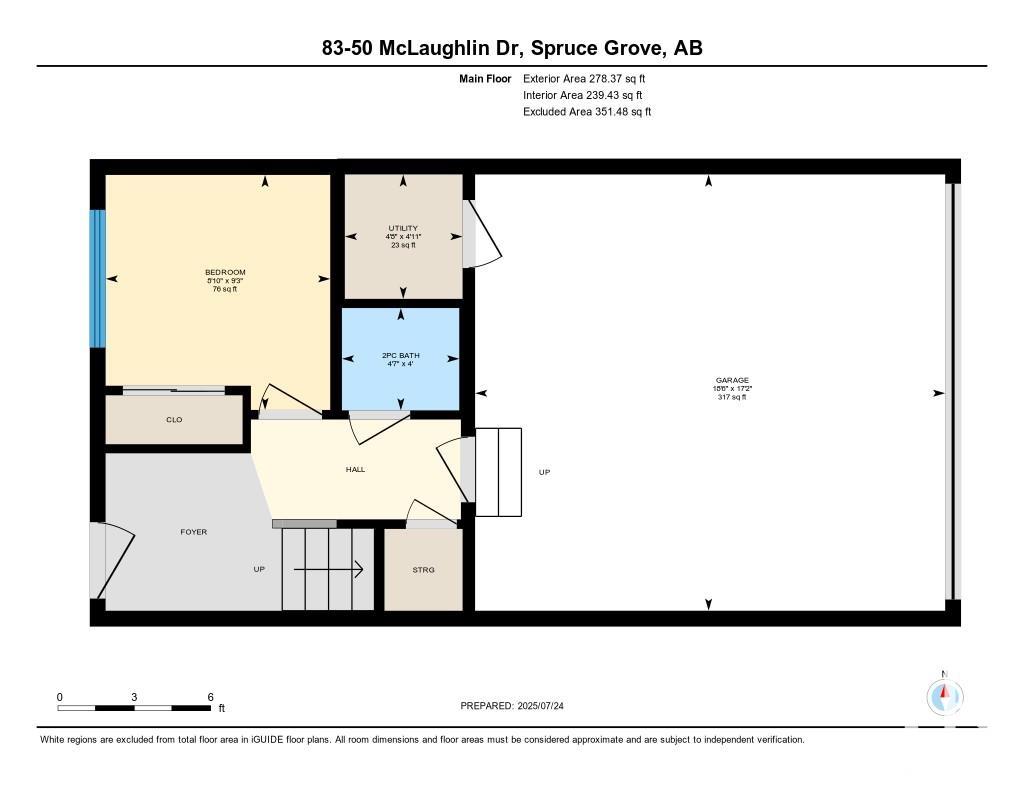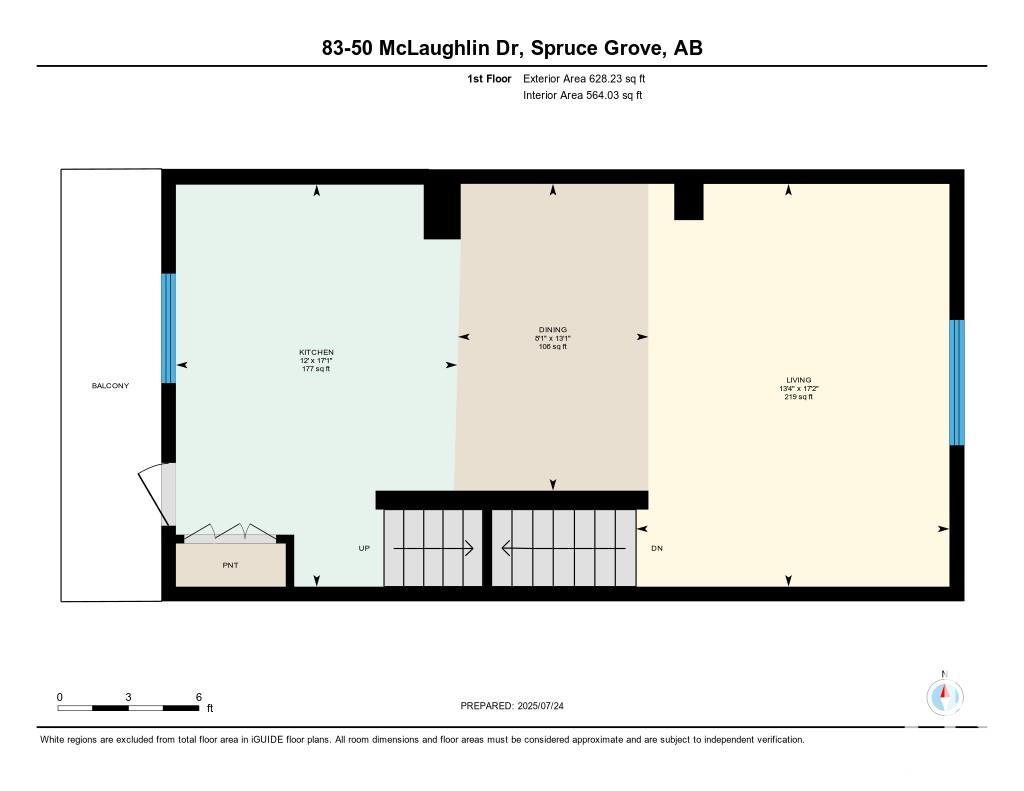Courtesy of Monica Arango of Rite Realty
83 50 MCLAUGHLIN Drive, Townhouse for sale in McLaughlin Spruce Grove , Alberta , T7X 0E1
MLS® # E4449740
Hot Wtr Tank-Energy Star No Smoking Home Parking-Visitor
Exceptional 4-bedroom end-unit townhome in McLaughlin! Only 7 months old, this Madelyn II model features over $9,000 in premium upgrades and chic finishes. Enjoy 3 spacious bedrooms upstairs, including a primary suite with a spa-like ensuite, while the 2nd and 3rd bedrooms share a convenient Jack-and-Jill ensuite bathroom. The versatile lower-floor bedroom is perfect for guests or a home office. The gourmet kitchen boasts upgraded Shaker-style cabinetry, quartz countertops, elegant backsplash, walk-in pantr...
Essential Information
-
MLS® #
E4449740
-
Property Type
Residential
-
Year Built
2024
-
Property Style
3 Storey
Community Information
-
Area
Spruce Grove
-
Condo Name
Altius McLaughlin
-
Neighbourhood/Community
McLaughlin_SPGR
-
Postal Code
T7X 0E1
Services & Amenities
-
Amenities
Hot Wtr Tank-Energy StarNo Smoking HomeParking-Visitor
Interior
-
Floor Finish
CarpetVinyl Plank
-
Heating Type
Forced Air-1Natural Gas
-
Basement Development
No Basement
-
Goods Included
Dishwasher-Built-InDryerMicrowave Hood FanRefrigeratorStove-ElectricWasher
-
Basement
None
Exterior
-
Lot/Exterior Features
Backs Onto Park/TreesSchoolsShopping Nearby
-
Foundation
Concrete Perimeter
-
Roof
Asphalt Shingles
Additional Details
-
Property Class
Condo
-
Road Access
Paved
-
Site Influences
Backs Onto Park/TreesSchoolsShopping Nearby
-
Last Updated
6/1/2025 19:18
$1753/month
Est. Monthly Payment
Mortgage values are calculated by Redman Technologies Inc based on values provided in the REALTOR® Association of Edmonton listing data feed.

