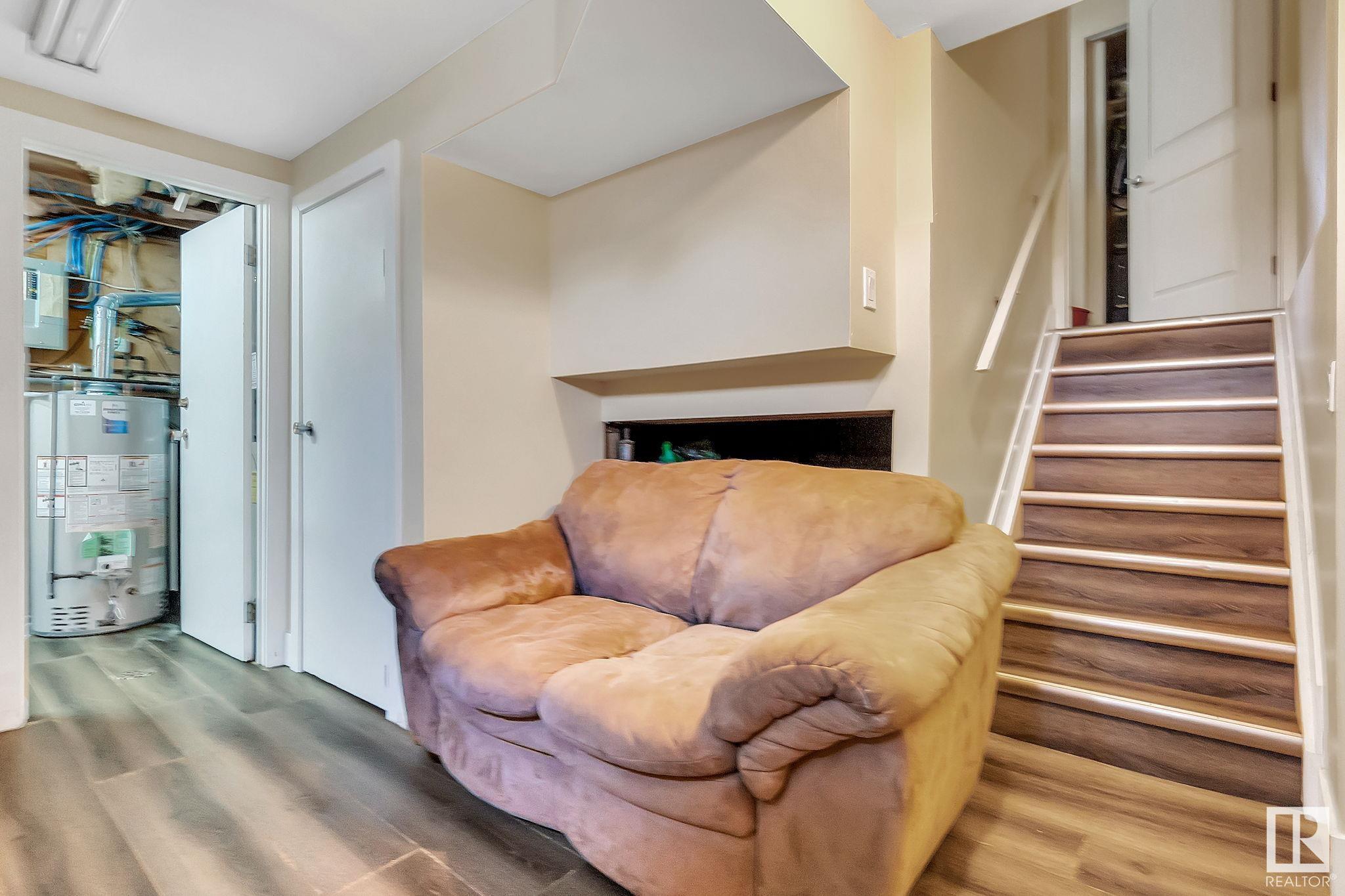Courtesy of Harpreet Bains of Venus Realty
5526 19A AVE NW, Townhouse for sale in Meyokumin Edmonton , Alberta , T6L 2C1
MLS® # E4438443
Carbon Monoxide Detectors Deck Hot Water Natural Gas Parking-Visitor Vaulted Ceiling
FULLY RENOVATED!! Spacious , must see this fully renovated condo in Meyokumin steps to the Elimentary school. Easy access to park/ground, Millwood town centre , other services near by and bus service This end unit condo townhouse is best for Investors , growing families and first time home buyers with small kids. New siding at exterior , Fresh paint ,3 bedrooms 1 and half bath , no carpet , vaulted ceiling in living area, beautiful kitchen , new fence , sliding patio door leads to the deck for enjoying summ...
Essential Information
-
MLS® #
E4438443
-
Property Type
Residential
-
Year Built
1978
-
Property Style
4 Level Split
Community Information
-
Area
Edmonton
-
Condo Name
Aspen Close
-
Neighbourhood/Community
Meyokumin
-
Postal Code
T6L 2C1
Services & Amenities
-
Amenities
Carbon Monoxide DetectorsDeckHot Water Natural GasParking-VisitorVaulted Ceiling
Interior
-
Floor Finish
Vinyl Plank
-
Heating Type
Forced Air-1Natural Gas
-
Basement Development
Fully Finished
-
Goods Included
Dishwasher-Built-InDryerHood FanRefrigeratorStove-ElectricWasher
-
Basement
Full
Exterior
-
Lot/Exterior Features
Cul-De-SacFencedPlayground NearbyPublic Swimming PoolPublic TransportationSchoolsShopping Nearby
-
Foundation
Concrete Perimeter
-
Roof
Asphalt Shingles
Additional Details
-
Property Class
Condo
-
Road Access
Paved
-
Site Influences
Cul-De-SacFencedPlayground NearbyPublic Swimming PoolPublic TransportationSchoolsShopping Nearby
-
Last Updated
6/5/2025 18:42
$1138/month
Est. Monthly Payment
Mortgage values are calculated by Redman Technologies Inc based on values provided in the REALTOR® Association of Edmonton listing data feed.



























