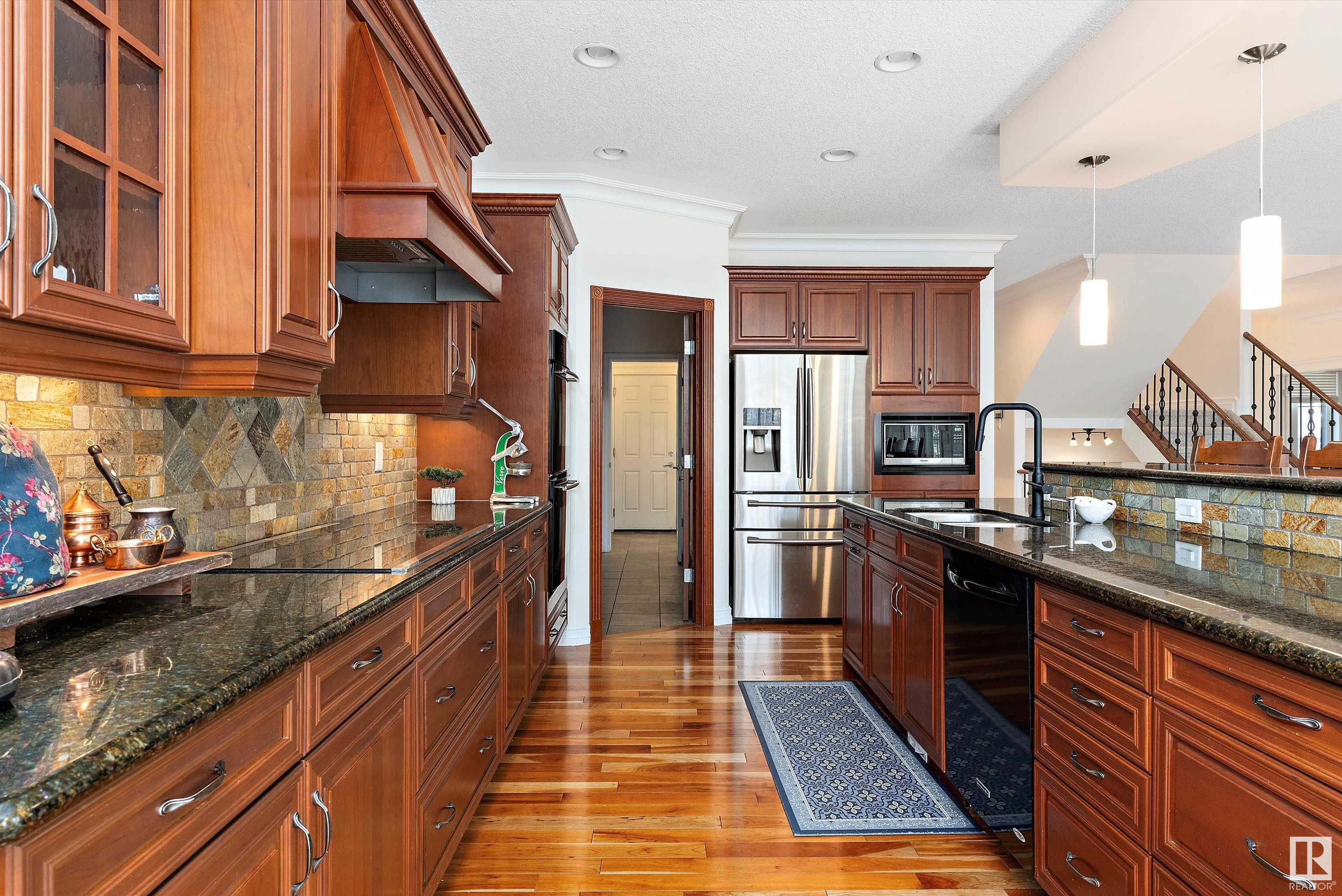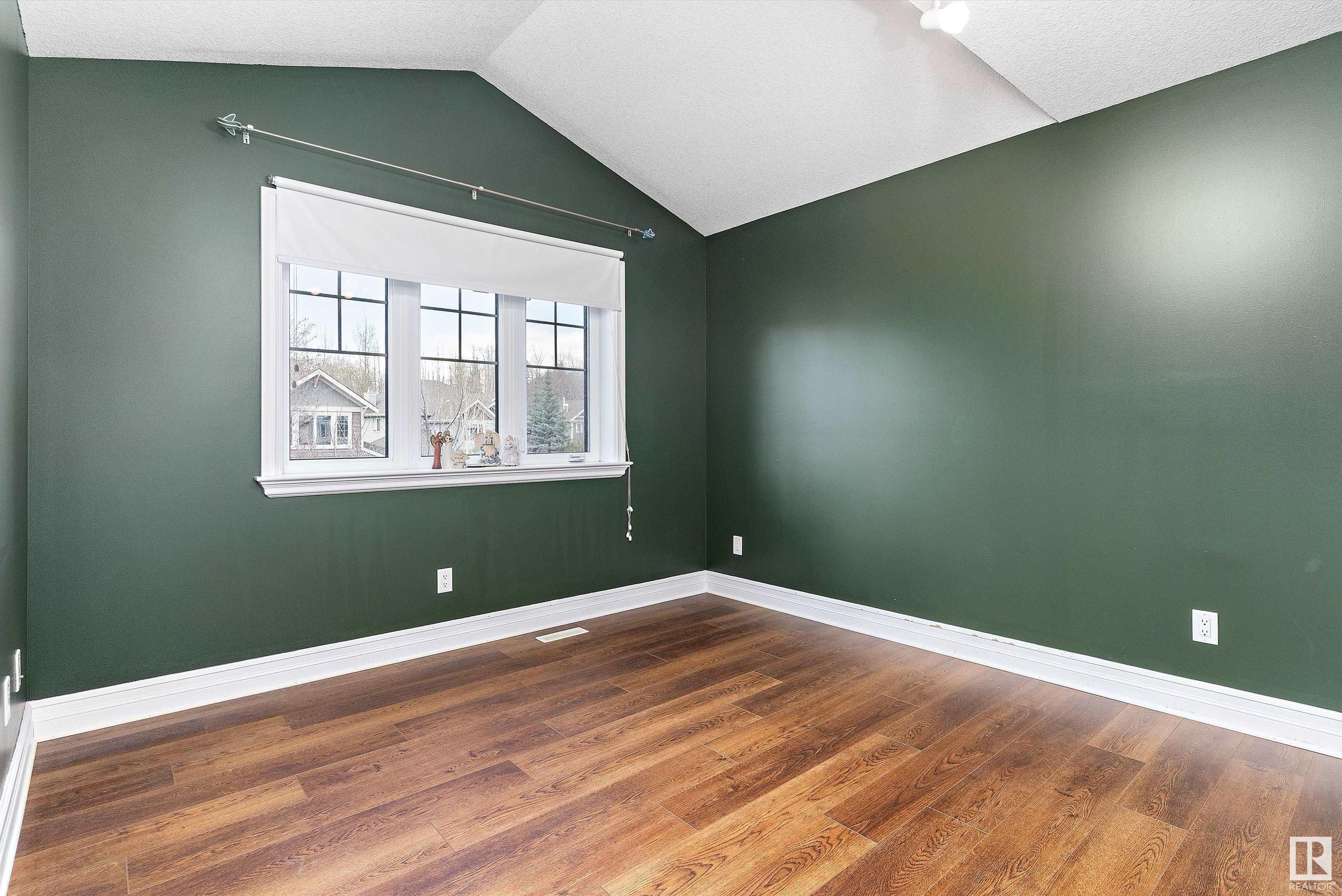Courtesy of Joe Tolvay of Exp Realty
5003 210 Street, House for sale in The Hamptons Edmonton , Alberta , T6M 0A8
MLS® # E4433041
Air Conditioner Ceiling 10 ft. Ceiling 9 ft. Deck Front Porch No Smoking Home Sprinkler Sys-Underground
Build Your Legacy! Discover this exquisite craftsman-style home in "The Point at Copperwood", with over 4500 sqft of developed living space, offering privacy amid mature trees and direct access to scenic trails. A spacious foyer with fresh designer tones and rich millwork sets a warm, timeless feeling. The solid cherry kitchen features a 10' island and a custom walk-thru pantry. Three family rooms each with solid wood shelving provide an inviting retreat on each floor. Expansive windows frame the beautifull...
Essential Information
-
MLS® #
E4433041
-
Property Type
Residential
-
Year Built
2006
-
Property Style
2 Storey
Community Information
-
Area
Edmonton
-
Postal Code
T6M 0A8
-
Neighbourhood/Community
The Hamptons
Services & Amenities
-
Amenities
Air ConditionerCeiling 10 ft.Ceiling 9 ft.DeckFront PorchNo Smoking HomeSprinkler Sys-Underground
Interior
-
Floor Finish
CarpetHardwoodVinyl Plank
-
Heating Type
Forced Air-2Natural Gas
-
Basement Development
Fully Finished
-
Goods Included
Air Cleaner-ElectronicAir Conditioning-CentralDishwasher-Built-InDryerFreezerGarage ControlGarage OpenerGarburatorOven-MicrowaveStove-Countertop ElectricWasherWindow CoveringsRefrigerators-TwoOven Built-In-Two
-
Basement
Full
Exterior
-
Lot/Exterior Features
Backs Onto Park/TreesFencedLandscapedNo Back LanePlayground NearbyPublic TransportationSchoolsShopping Nearby
-
Foundation
Concrete Perimeter
-
Roof
Asphalt Shingles
Additional Details
-
Property Class
Single Family
-
Road Access
Paved
-
Site Influences
Backs Onto Park/TreesFencedLandscapedNo Back LanePlayground NearbyPublic TransportationSchoolsShopping Nearby
-
Last Updated
3/6/2025 21:48
$4508/month
Est. Monthly Payment
Mortgage values are calculated by Redman Technologies Inc based on values provided in the REALTOR® Association of Edmonton listing data feed.






































































