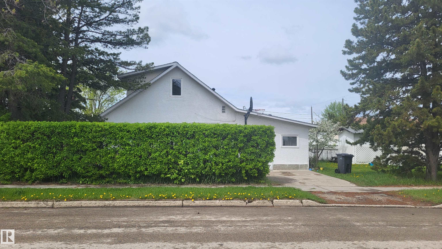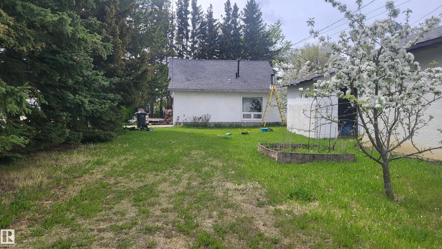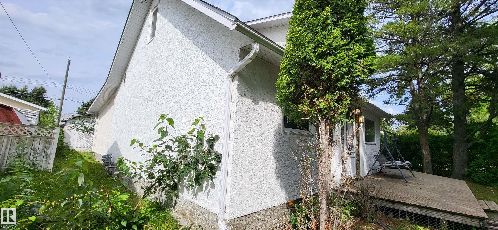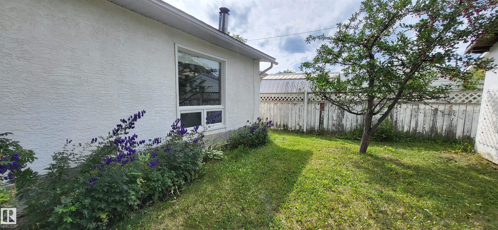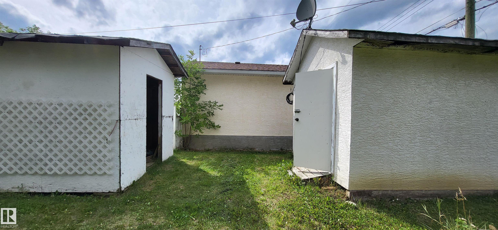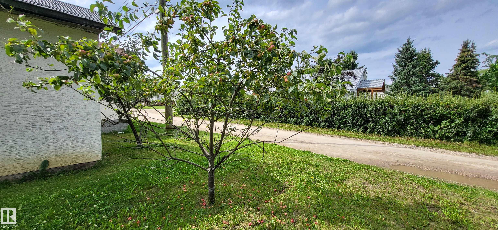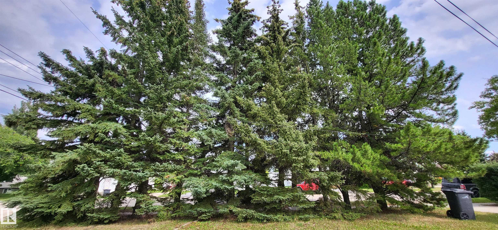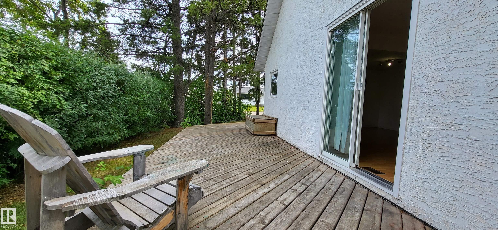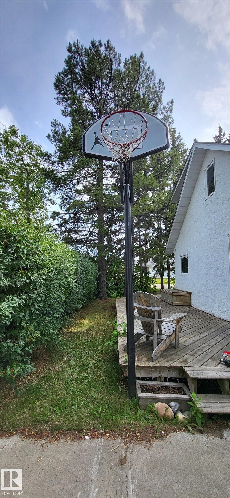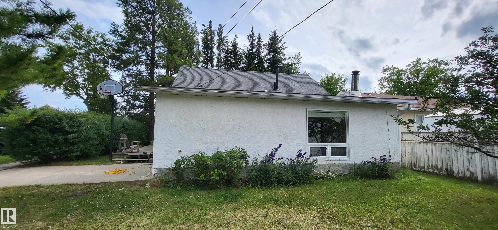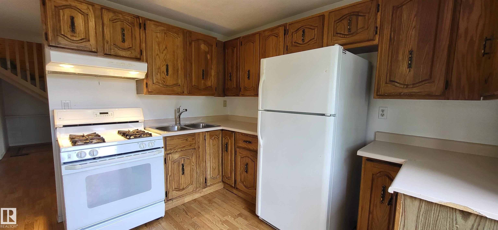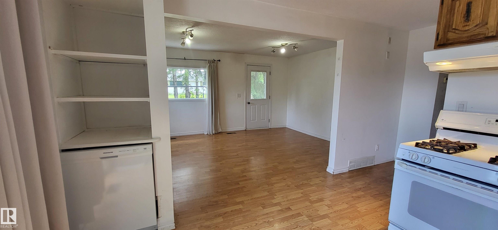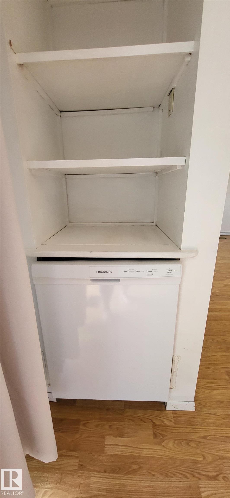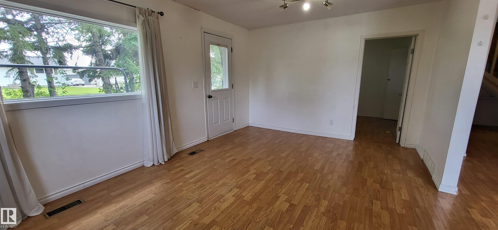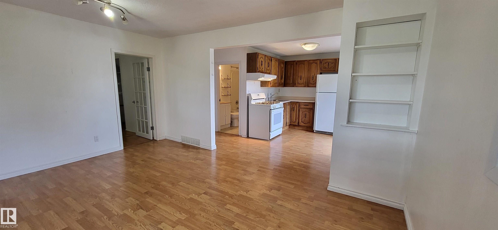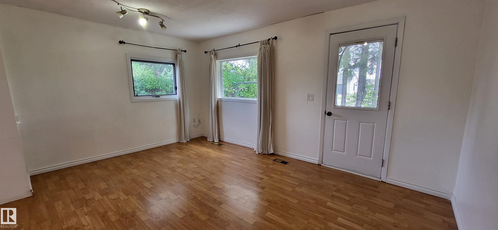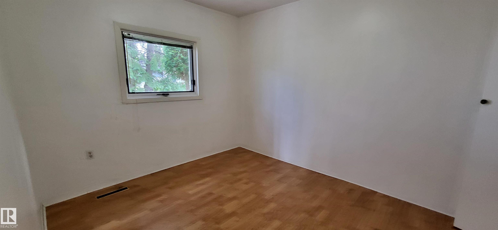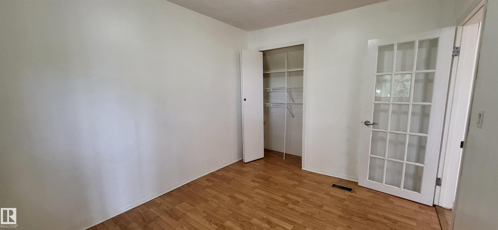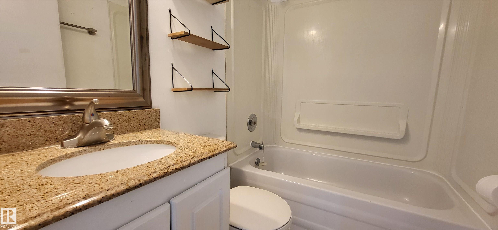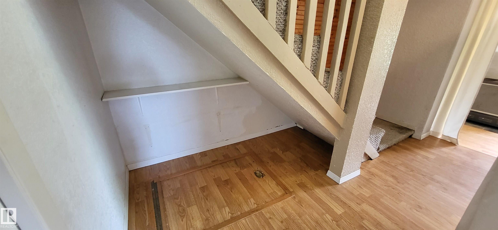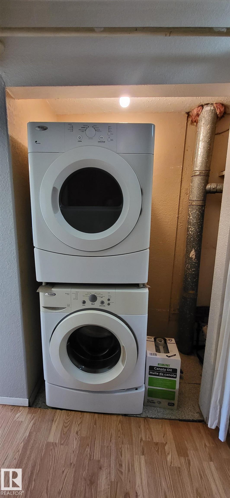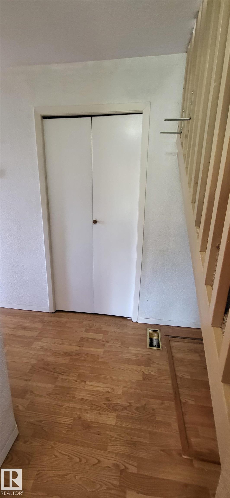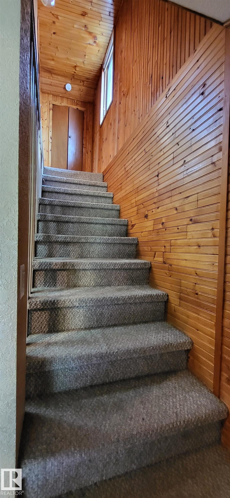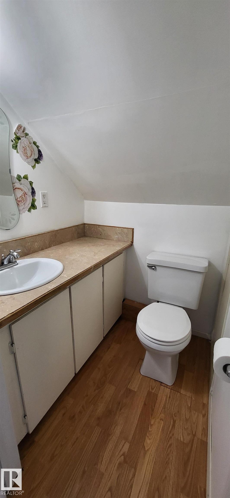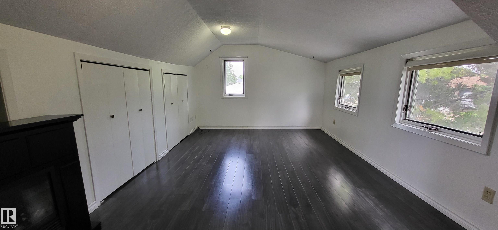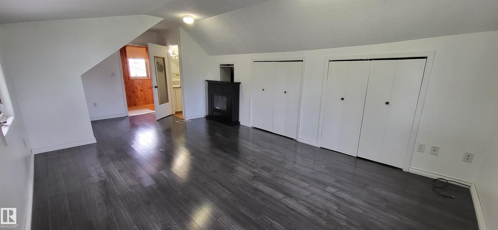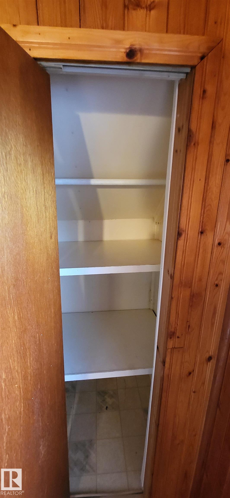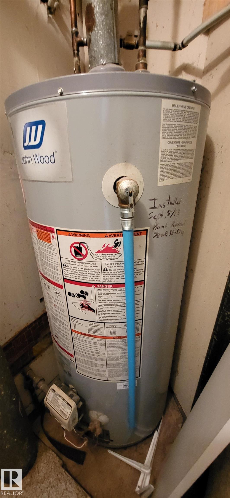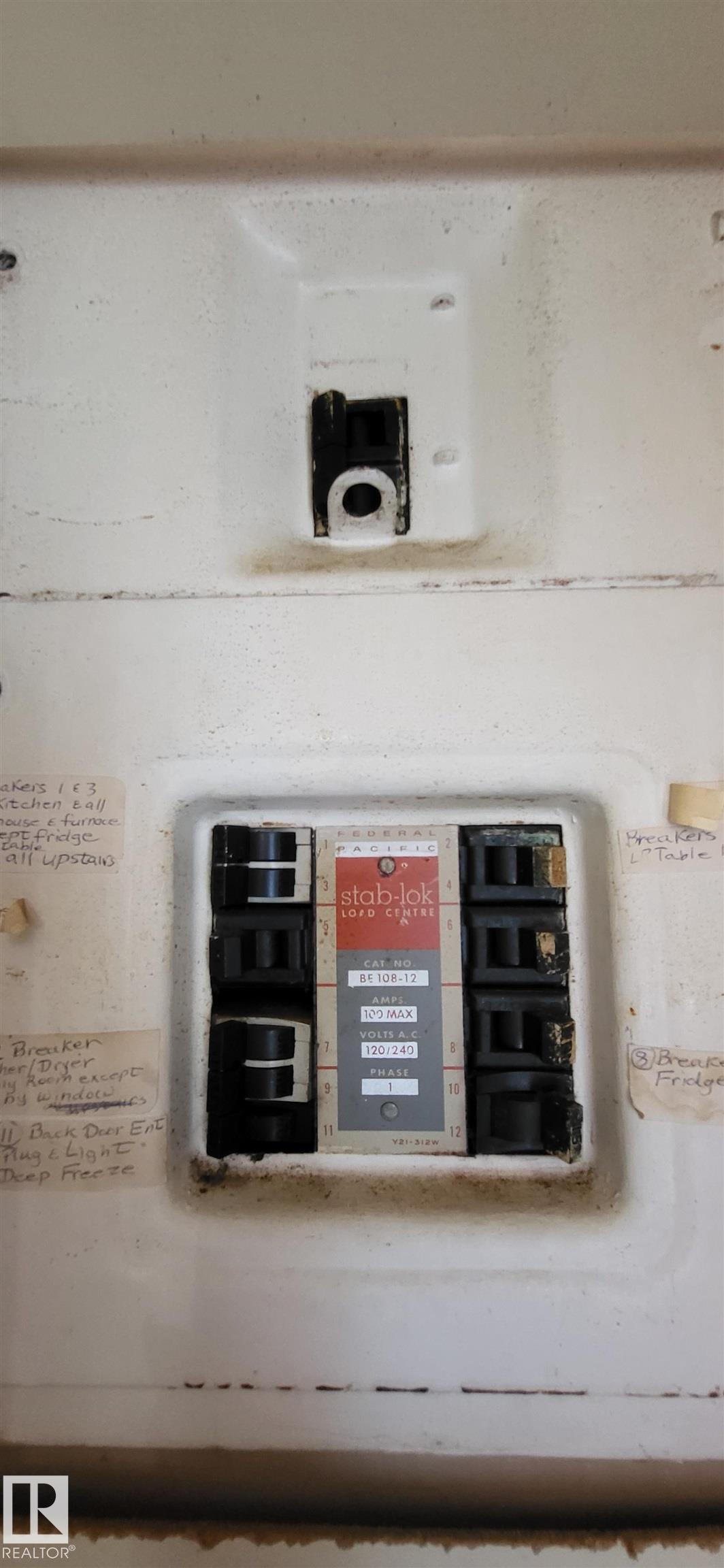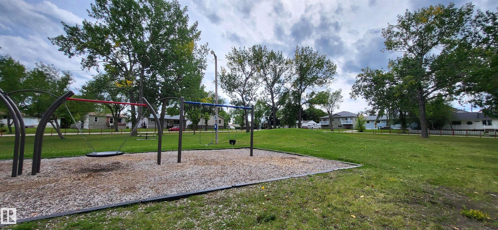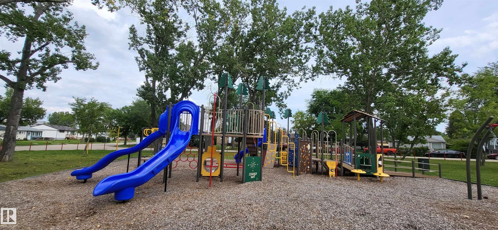Courtesy of Colleen Schoeninger of RE/MAX Vision Realty
4804 47 Avenue, House for sale in Drayton Valley Drayton Valley , Alberta , T7A 1J1
MLS® # E4452416
Crawl Space Deck Hot Water Natural Gas Wood Windows
Quirky nooks and built ins make this character home stand out. It has nice curb appeal which includes a deck that wraps around 2 sides, mature trees, privacy shrubs and a basket ball hoop. Sour cherry & apple trees are in the back yard by the 2 storage sheds for a taste of home. There is alley access and a parking spot right by the side door. Inside, you find a gas stove, refrigerator, hood fan & built in dishwasher in the kitchen. The living/dining room adjoins the kitchen and a main floor bedroom is off t...
Essential Information
-
MLS® #
E4452416
-
Property Type
Residential
-
Year Built
1960
-
Property Style
1 and Half Storey
Community Information
-
Area
Brazeau
-
Postal Code
T7A 1J1
-
Neighbourhood/Community
Drayton Valley
Services & Amenities
-
Amenities
Crawl SpaceDeckHot Water Natural GasWood Windows
Interior
-
Floor Finish
CarpetCeramic TileLaminate Flooring
-
Heating Type
Forced Air-1Wood StoveNatural GasWood
-
Basement
None
-
Goods Included
Dishwasher-Built-InDryerRefrigeratorStorage ShedStove-GasWasher
-
Fireplace Fuel
Wood
-
Basement Development
No Basement
Exterior
-
Lot/Exterior Features
Back LaneCorner LotFruit Trees/ShrubsNot FencedPlayground NearbySchoolsShopping Nearby
-
Foundation
BlockGrade Beam
-
Roof
Asphalt Shingles
Additional Details
-
Property Class
Single Family
-
Road Access
Paved
-
Site Influences
Back LaneCorner LotFruit Trees/ShrubsNot FencedPlayground NearbySchoolsShopping Nearby
-
Last Updated
7/1/2025 19:44
$975/month
Est. Monthly Payment
Mortgage values are calculated by Redman Technologies Inc based on values provided in the REALTOR® Association of Edmonton listing data feed.


