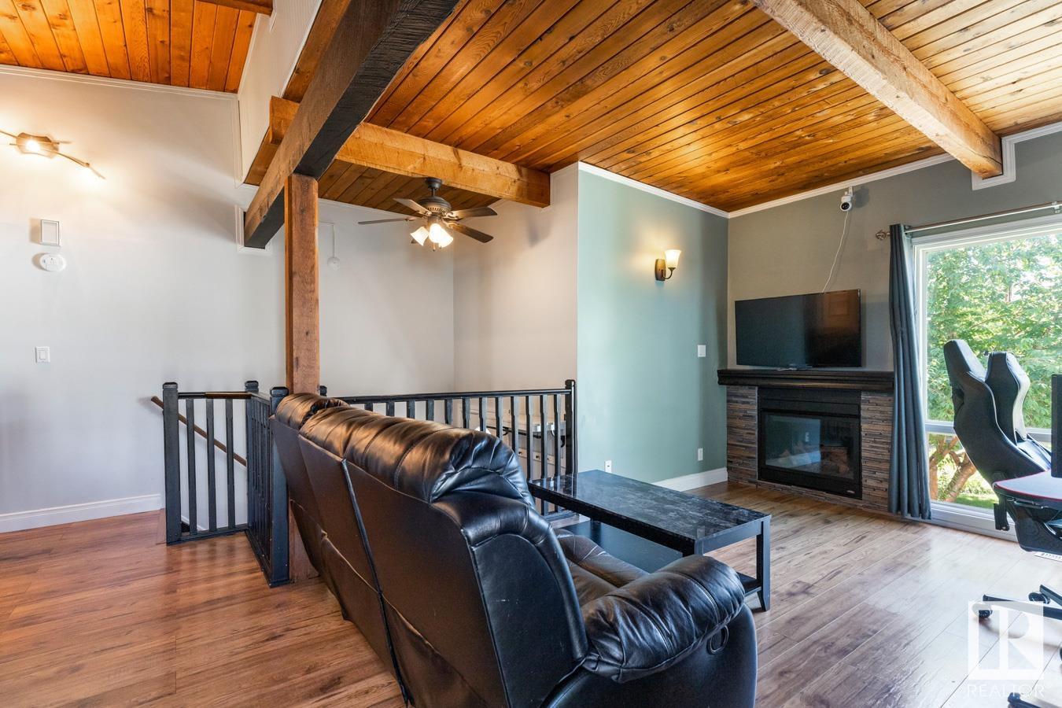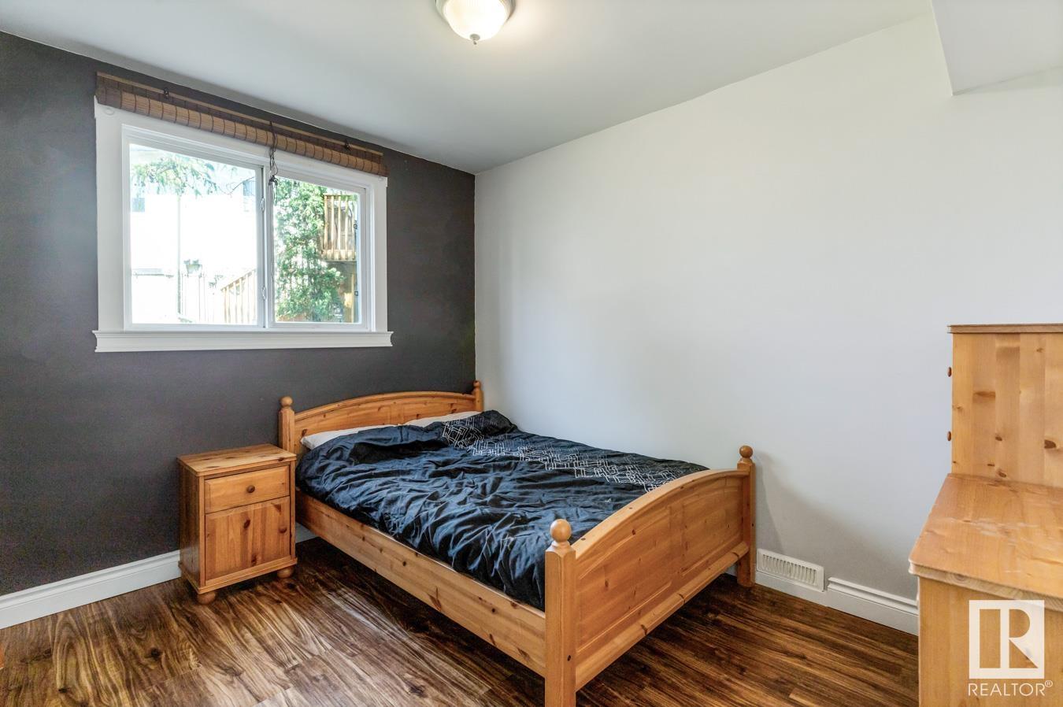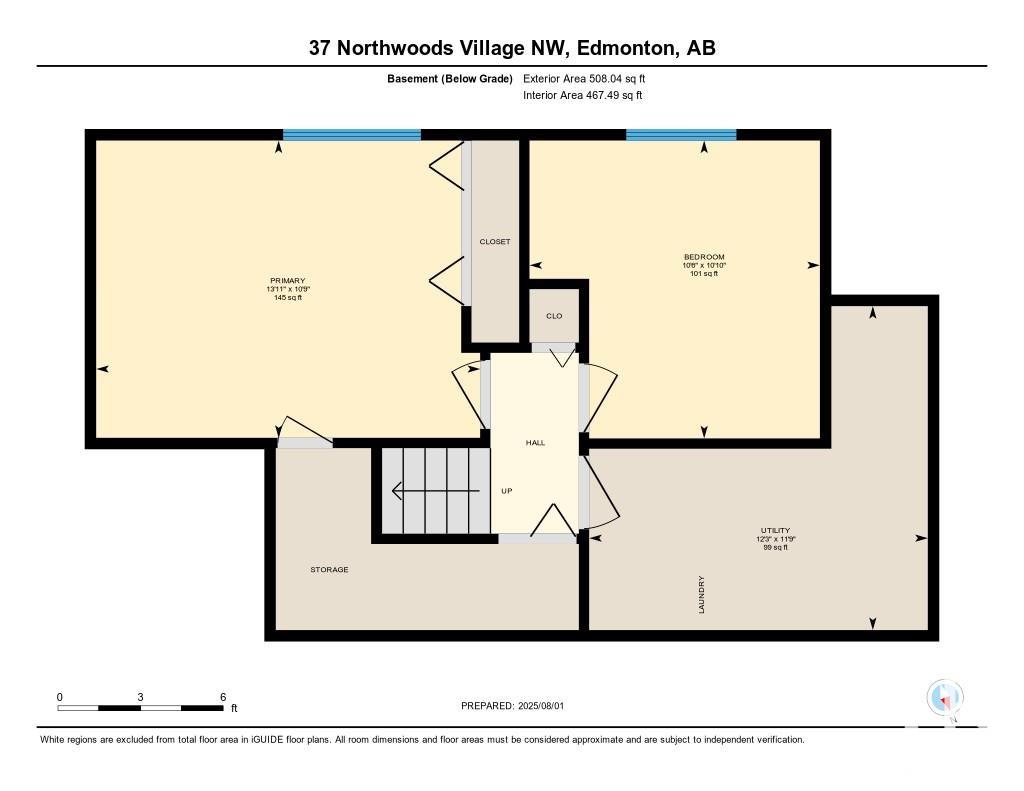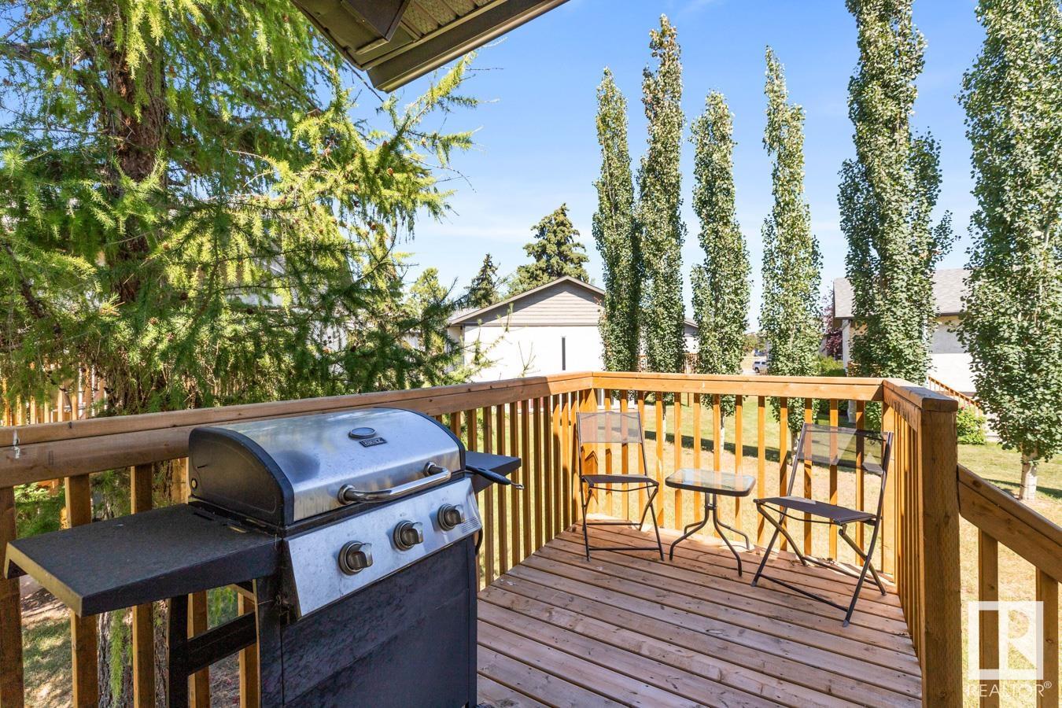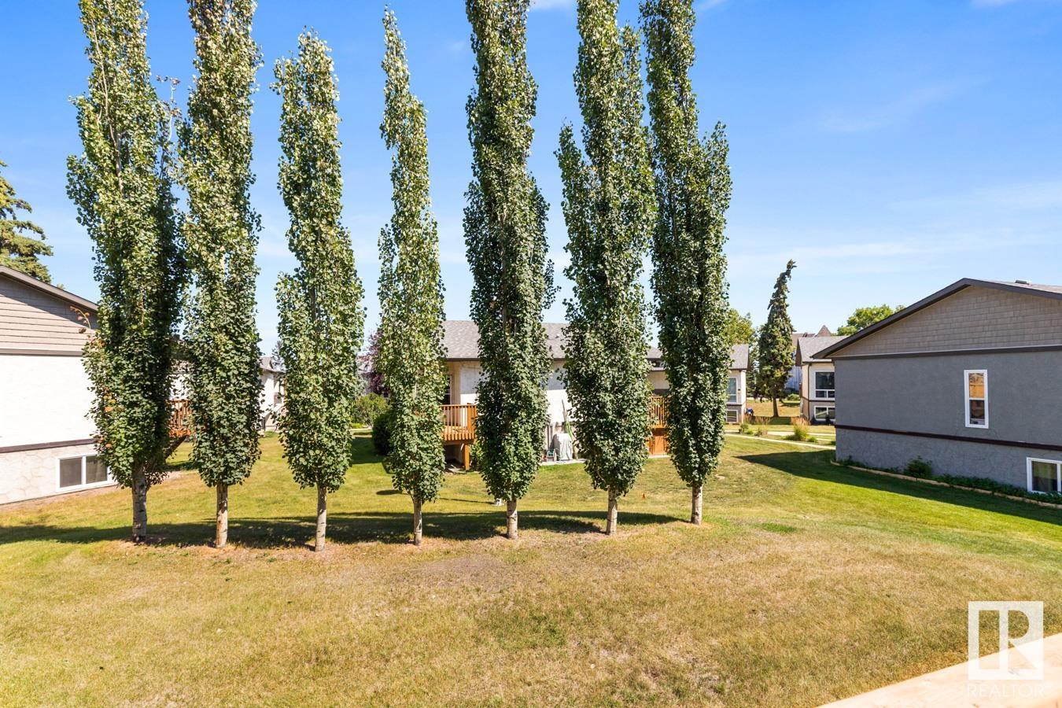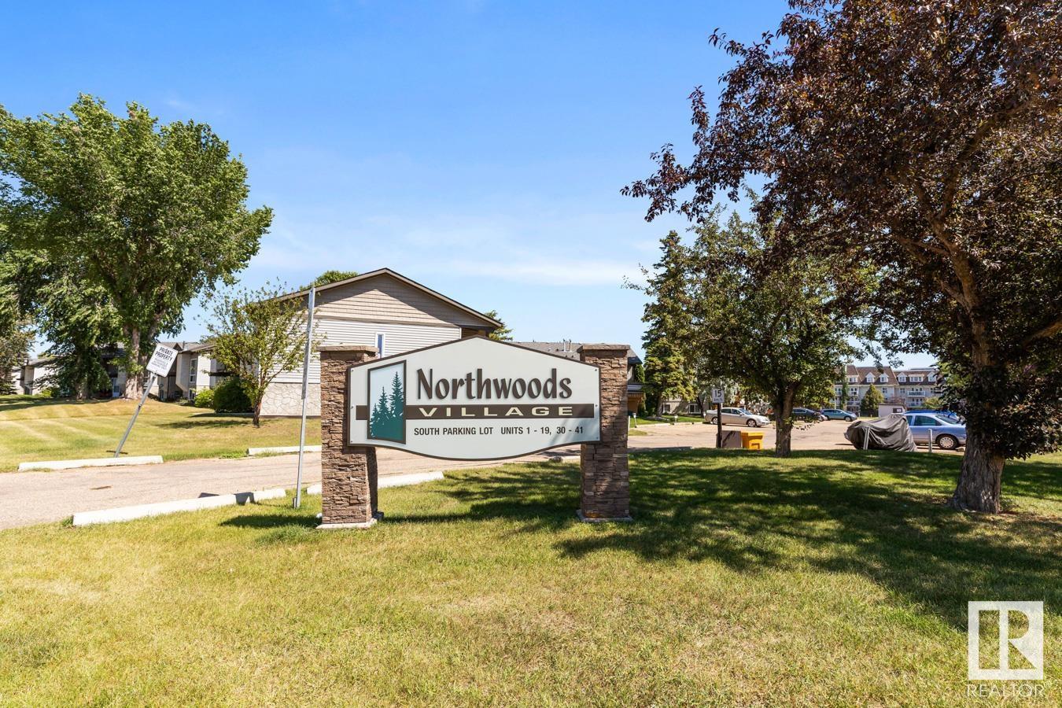Courtesy of Sarah Leib of RE/MAX River City
37 NORTHWOODS Village Edmonton , Alberta , T5X 1T2
MLS® # E4450764
On Street Parking Deck No Smoking Home Parking-Visitor
CAPTIVATING CAERNARVON! Bi-level HALF-DUPLEX condo: 2-BEDS, a LOFT & 1 BATH now available! Over 1,000 sq ft of living space w/ plenty of storage space. The main floor has vaulted, wood ceilings and beams. Entire home is CARPET-FREE. Private, new, extended Deck. Upgrades include: GAS FIREPLACE & NEW HOT WATER TANK (August 2025). This is located a 10 mins walk away from the YMCA w/ fitness centre & pool, Skate Park, Spray Park, Skating Rink, Baseball & Soccer Fields and the Castledowns Twin Arenas. Ma...
Essential Information
-
MLS® #
E4450764
-
Property Type
Residential
-
Year Built
1975
-
Property Style
Bi-Level
Community Information
-
Area
Edmonton
-
Condo Name
Northwoods Village
-
Neighbourhood/Community
Caernarvon
-
Postal Code
T5X 1T2
Services & Amenities
-
Amenities
On Street ParkingDeckNo Smoking HomeParking-Visitor
Interior
-
Floor Finish
Ceramic TileLaminate Flooring
-
Heating Type
Forced Air-1Natural Gas
-
Basement
Full
-
Goods Included
Hood FanRefrigeratorStacked Washer/DryerStove-Electric
-
Fireplace Fuel
Gas
-
Basement Development
Fully Finished
Exterior
-
Lot/Exterior Features
LandscapedPark/ReservePlayground NearbyPublic Swimming PoolPublic TransportationSchoolsShopping Nearby
-
Foundation
Concrete Perimeter
-
Roof
Asphalt Shingles
Additional Details
-
Property Class
Condo
-
Road Access
Paved
-
Site Influences
LandscapedPark/ReservePlayground NearbyPublic Swimming PoolPublic TransportationSchoolsShopping Nearby
-
Last Updated
7/5/2025 20:34
$784/month
Est. Monthly Payment
Mortgage values are calculated by Redman Technologies Inc based on values provided in the REALTOR® Association of Edmonton listing data feed.


