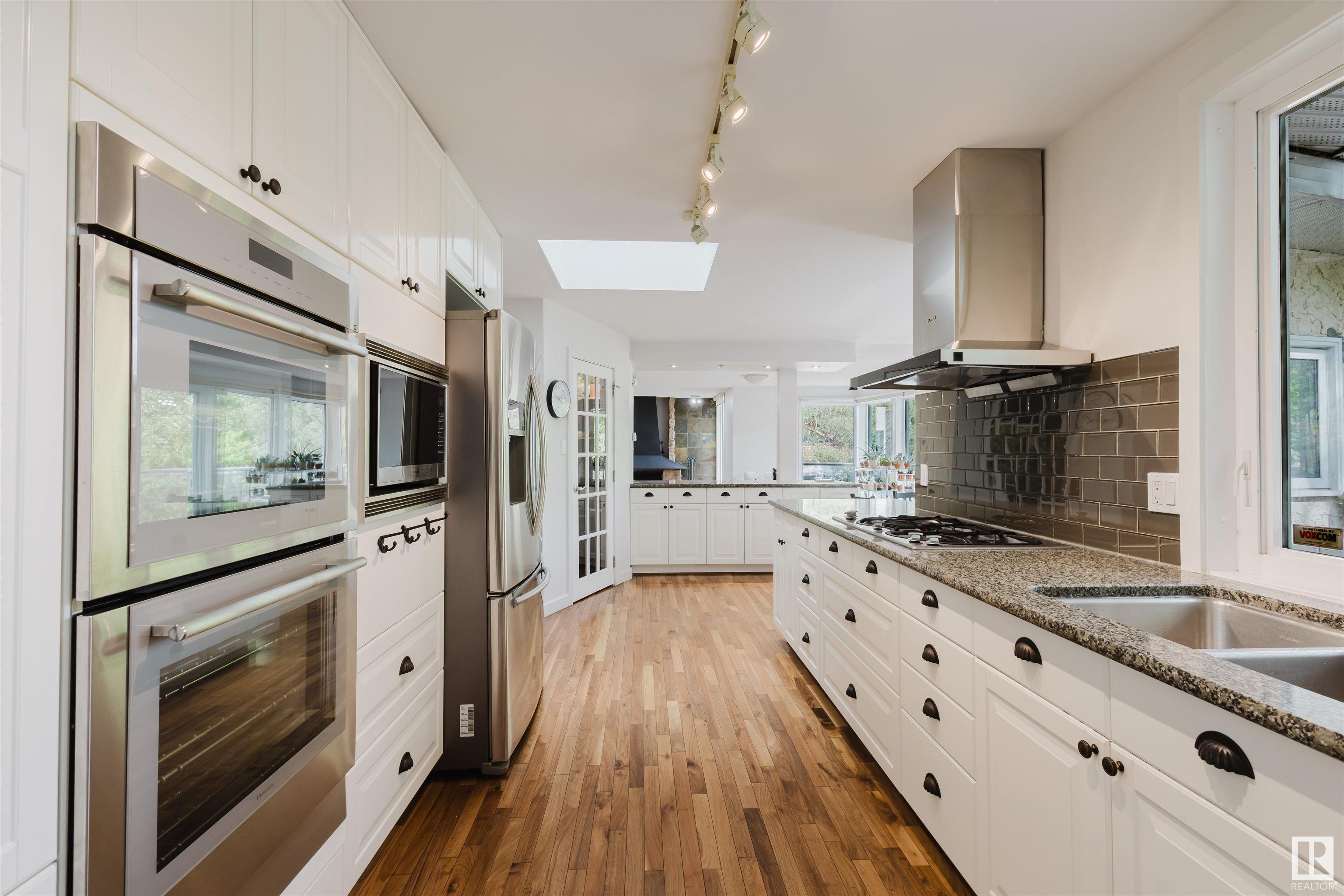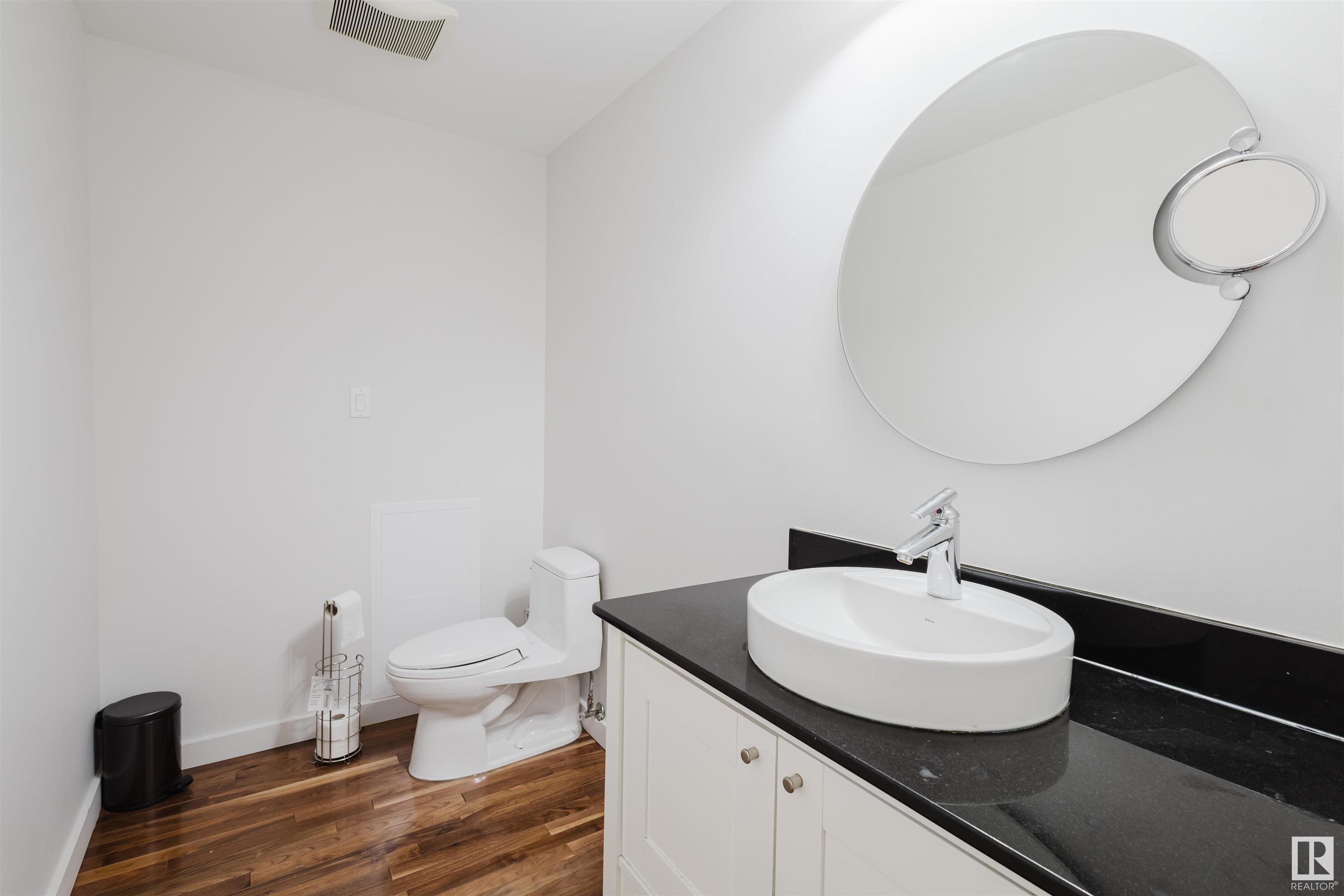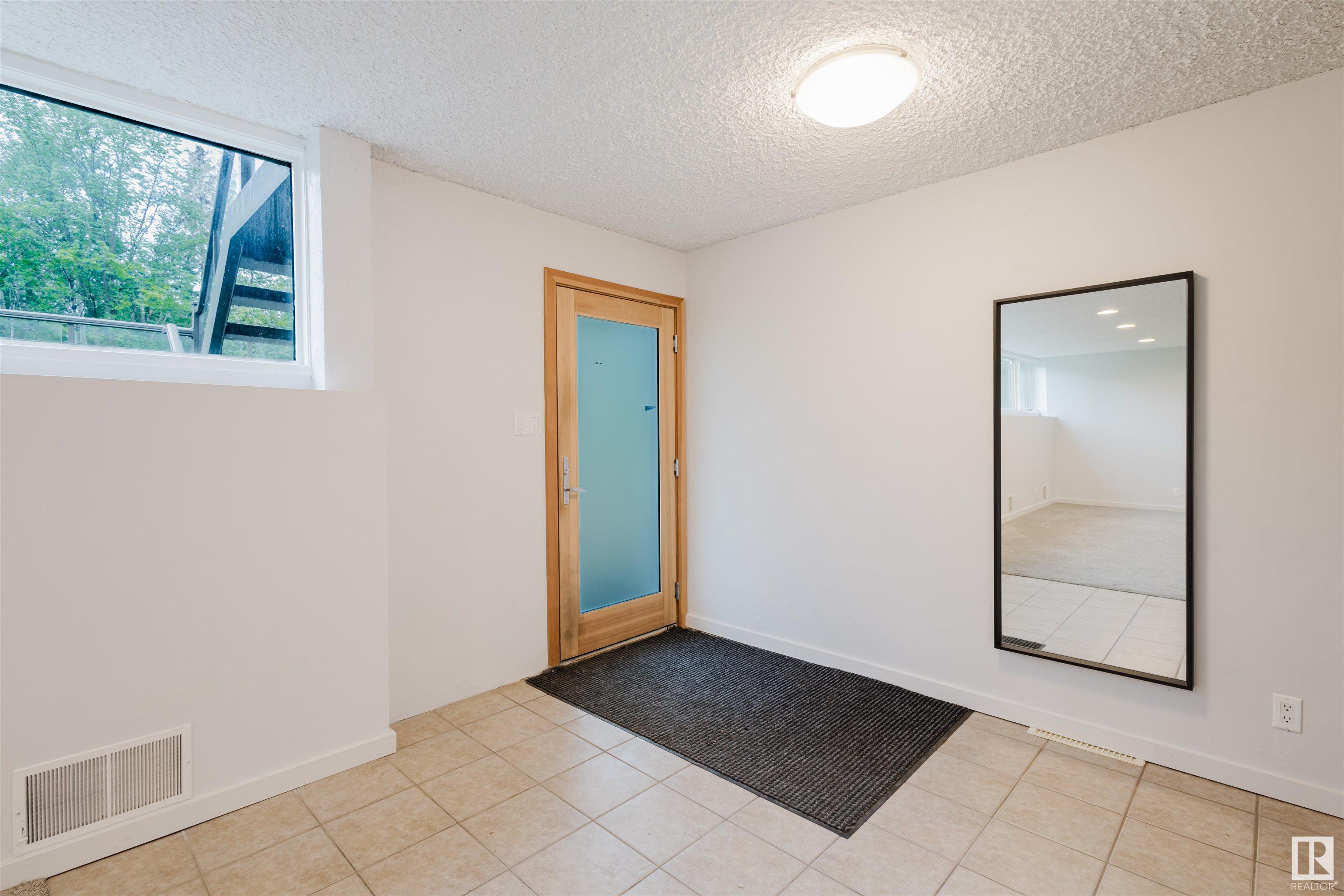Courtesy of Fan Yang of Mozaic Realty Group
12603 GRAND VIEW Drive, House for sale in Grandview Heights (Edmonton) Edmonton , Alberta , T6H 4K5
MLS® # E4438424
Air Conditioner Deck Exercise Room Hot Water Natural Gas Walkout Basement
TREMENDOUS VALUE in this one of a kind GRANDVIEW DRIVE residence -$100k below city assessment! This spectacular home overlooks the ravine & boasts over 5,300+ sqft living space w/ 5 bedrooms, 4.5 baths on a HUGE 11,358 sqft (86'X132') reverse WALKOUT lot. Unique & Contemporary architectural feature & steel structure. Lots of HUGE windows throughout. Living room has a walnut H/W & gas F/L & a large patio overlooking the ravine. Kitchen has granite ctps, gas stove & B/I steam ovens(2019). A family rm & TWO bd...
Essential Information
-
MLS® #
E4438424
-
Property Type
Residential
-
Year Built
1963
-
Property Style
2 Storey
Community Information
-
Area
Edmonton
-
Postal Code
T6H 4K5
-
Neighbourhood/Community
Grandview Heights (Edmonton)
Services & Amenities
-
Amenities
Air ConditionerDeckExercise RoomHot Water Natural GasWalkout Basement
Interior
-
Floor Finish
CarpetCeramic TileHardwood
-
Heating Type
Forced Air-1Forced Air-2Natural Gas
-
Basement Development
Fully Finished
-
Goods Included
Air Conditioning-CentralDishwasher-Built-InDryerGarage ControlGarage OpenerHood FanOven-Built-InRefrigeratorStove-GasWasher
-
Basement
Full
Exterior
-
Lot/Exterior Features
FencedLandscapedPlayground NearbyRavine ViewSchools
-
Foundation
Slab
-
Roof
Asphalt Shingles
Additional Details
-
Property Class
Single Family
-
Road Access
Paved Driveway to House
-
Site Influences
FencedLandscapedPlayground NearbyRavine ViewSchools
-
Last Updated
4/6/2025 21:32
$5870/month
Est. Monthly Payment
Mortgage values are calculated by Redman Technologies Inc based on values provided in the REALTOR® Association of Edmonton listing data feed.

































































