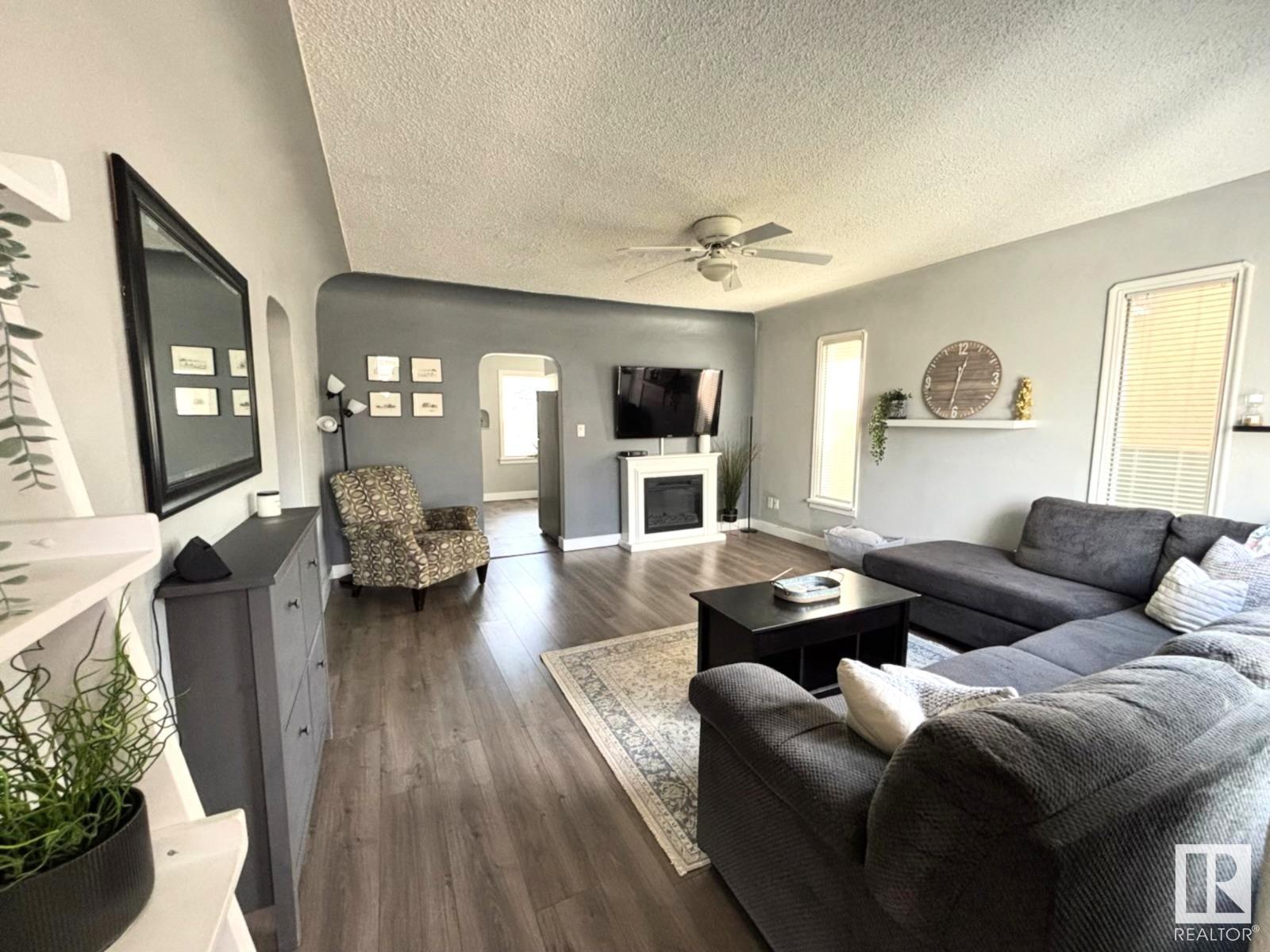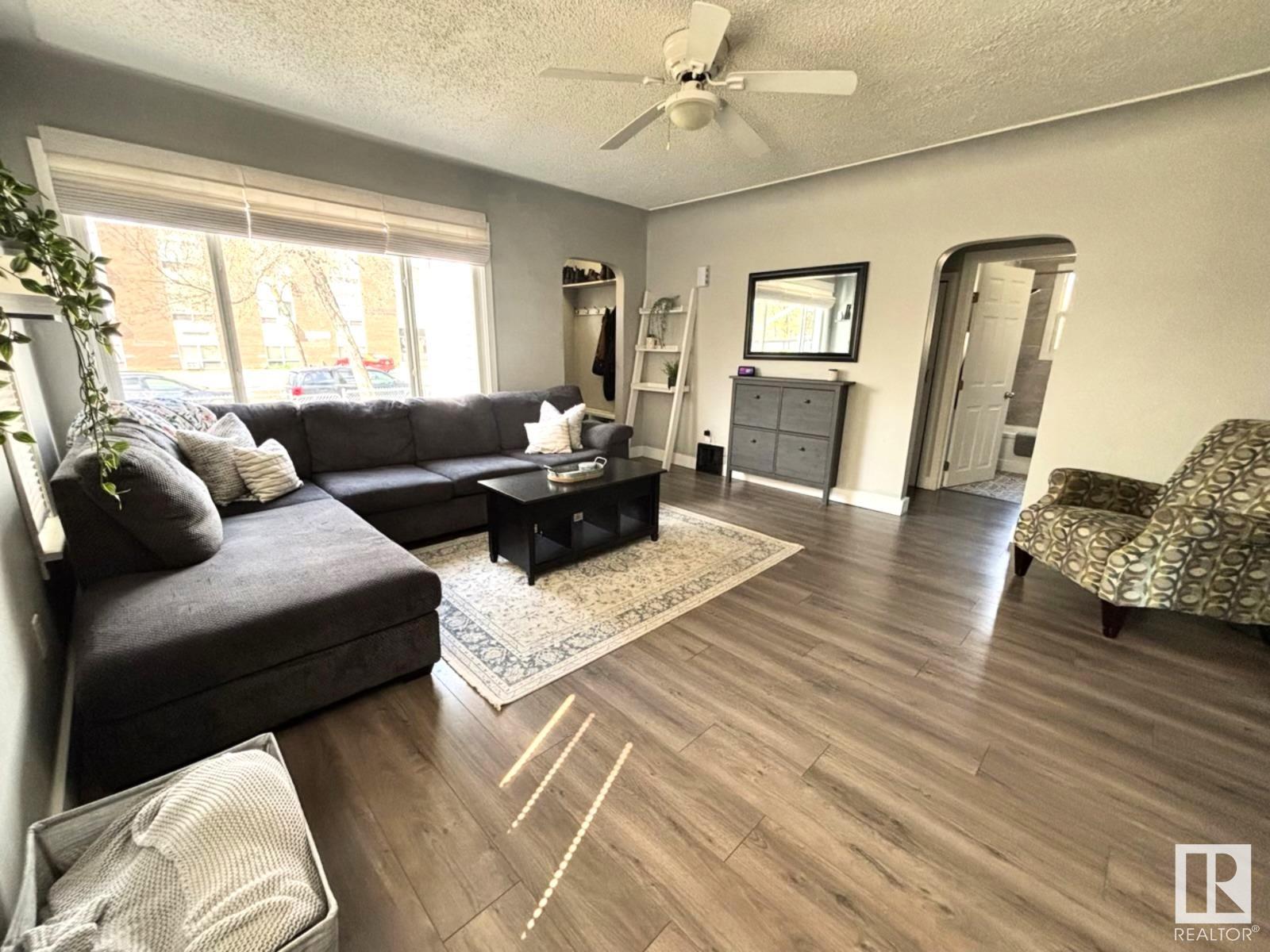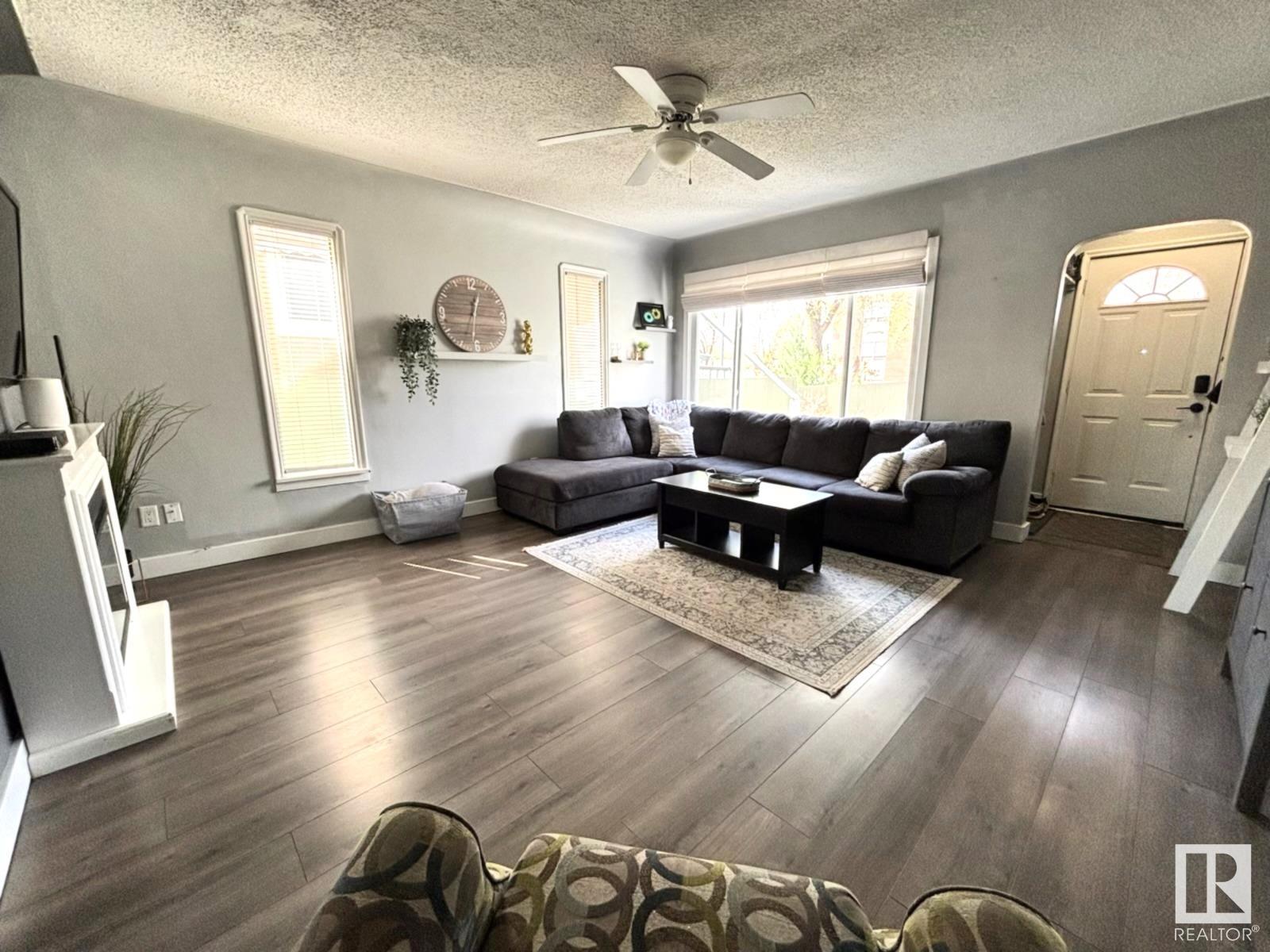Courtesy of Paul McPhail of MaxWell Progressive
11613 81 Street, House for sale in Parkdale (Edmonton) Edmonton , Alberta , T5B 2S1
MLS® # E4436608
Opportunity knocks for first-time buyers or investors. This 4-bedroom, 2-bathroom bungalow has seen several important upgrades in recent years, including the furnace, hot water tank, roof, windows, cabinets, flooring, and more. The home features a separate rear entrance, offering potential to develop a basement suite. Ample parking in the back for a truck, trailer, or RV, plus additional parking right out front. Convenient location close to schools, shopping, and major routes. What are you waiting for?
Essential Information
-
MLS® #
E4436608
-
Property Type
Residential
-
Year Built
1945
-
Property Style
Bungalow
Community Information
-
Area
Edmonton
-
Postal Code
T5B 2S1
-
Neighbourhood/Community
Parkdale (Edmonton)
Interior
-
Floor Finish
Ceramic TileLaminate Flooring
-
Heating Type
Forced Air-1Natural Gas
-
Basement Development
Fully Finished
-
Goods Included
Dishwasher-Built-InDryerMicrowave Hood FanStove-ElectricWasherRefrigerators-Two
-
Basement
Full
Exterior
-
Lot/Exterior Features
FencedFlat SiteLandscapedPlayground NearbyPublic TransportationSchoolsShopping Nearby
-
Foundation
Concrete Perimeter
-
Roof
Asphalt Shingles
Additional Details
-
Property Class
Single Family
-
Road Access
Paved
-
Site Influences
FencedFlat SiteLandscapedPlayground NearbyPublic TransportationSchoolsShopping Nearby
-
Last Updated
4/4/2025 17:12
$1343/month
Est. Monthly Payment
Mortgage values are calculated by Redman Technologies Inc based on values provided in the REALTOR® Association of Edmonton listing data feed.


















